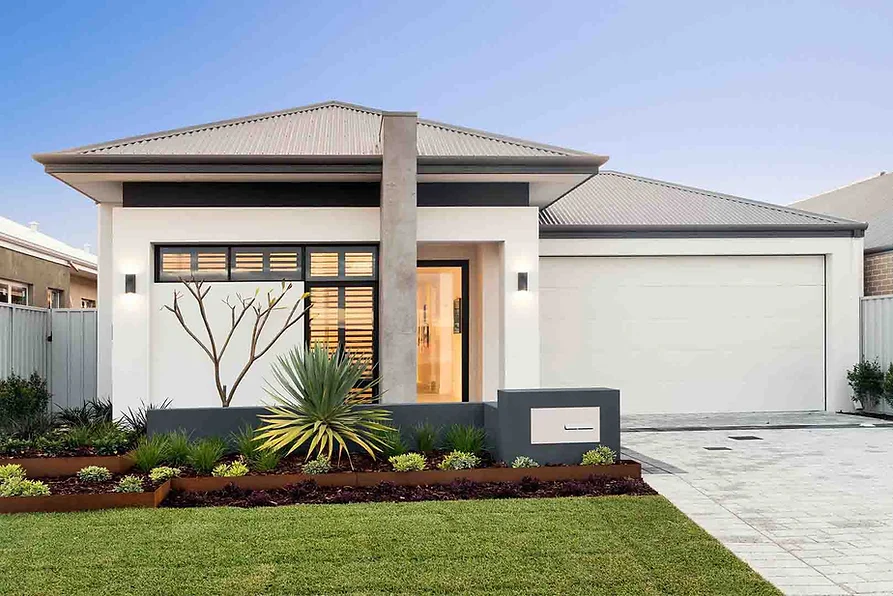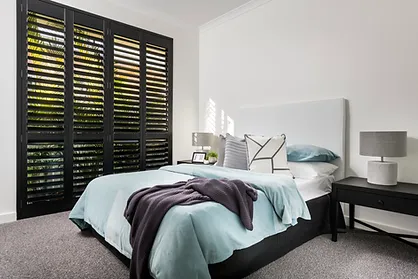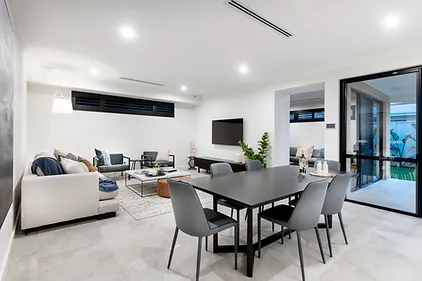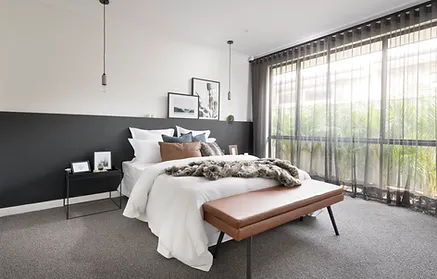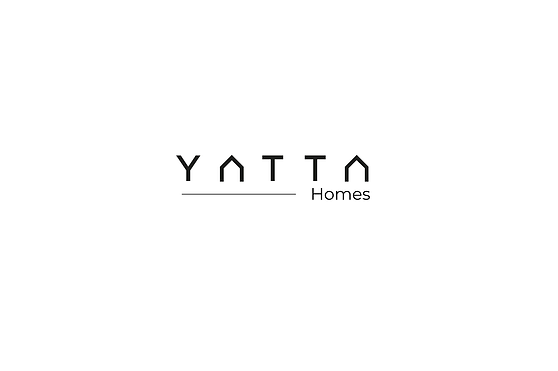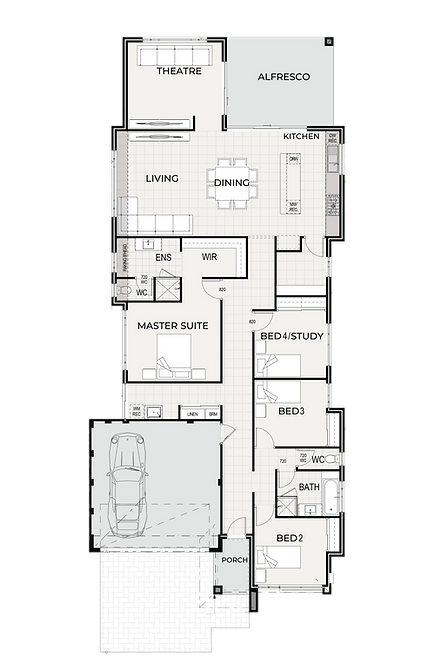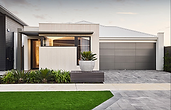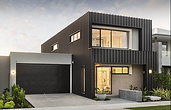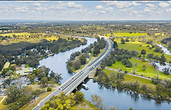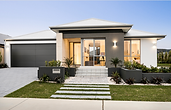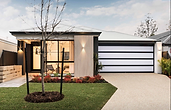Spruce
The Spruce is a perfect little hidden gem of a 4 bedroom family home ideal to fit a medium sized lot. With a large master and ensuite at the front of the home with the luxurious inclusion of a huge walk-in robe / dressing room, 3 further large sized bedrooms and plenty of storage, there is always a great feeling in this home. All the family can meet in the middle for meals and living with a large open plan design with direct access to the rear outdoor space and large alfresco.
Yatta Inclusions
Exterior
✓ Acrylic render to front elevation
✓ 27c high ceiling to alfresco, porch and garage*
✓ Double clay brick construction*
✓ 2 course face brick with rolled cream mortar joints*
✓ Colorbond metal roof
✓ Colorbond gutters and fascia
✓ Painted downpipes
✓ Treated roof timbers (Blue Pine)
✓ Eaves as shown on plan
✓ Paved alfresco with steel posts*
✓ External lights to porch and alfresco
✓ 2 x external taps
✓ Recessed Rinnai instantaneous gas hot water system
✓ Garage with auto sectional door, 2 remote controls and 1 wall control*
✓ Up to 6m block paved driveway and pathway*
✓ Powder coat lockable aluminium window frames & sliding doors including fly screens
✓ 5mm glass throughout
✓ Obscure glazing to WC, bathroom and ensuite*
✓ 25° roof pitch*
✓ Hardiflex ceiling lining to alfresco, porch & garage*
✓ Termite treatment to perimeter
Interior
✓ 30c ceilings throughout (excluding alfresco, garage and porch)
✓ Daikin reverse cycle air conditioning throughout
✓ Carpets to bedrooms and theatre from builders standard range*
✓ Double towel rails
✓ 450 x 450 ceramic tiles to main living areas from builders standard range
✓ Roller blinds to windows excluding bathroom, ensuite and WC from builders standard range
✓ Mirror sliders to robes and vinyl slider to linen*
✓ Choice of stainless steel double bowl sink with side drainer or double bowl inset sink and flick mixer
✓ Choice of round or square china basins to ensuite and bathroom
✓ Stylus Prima II close couple toilet suites with soft close lids
✓ Choice of quality chrome mixer tapware throughout
✓ Semi frameless shower screens to ensuite and bathroom
✓ 20mm Essastone bench tops to kitchen
✓ 300mm stone breakfast bar*
✓ Dishwasher recess plumbed, GPO
✓ 900mm quality stainless steel range hood, oven and hot plate
Other
✓ BCA compliant
✓ Western Power safety switch
✓ Single-phase power
✓ HIA fixed price contract
✓ Full working drawings
✓ Full indemnity insurance
✓ Contour site survey
✓ Engineers’ site report
✓ Fully engineered concrete slab and footing
✓ Shire building permit fees
✓ Sewer allowance – 10m from first fixture
✓ Water run – 6m past last fixture
✓ Allowance for gas run in – 12m from meter box to hot water unit
✓ NBN ready (National Broadband Network) (Conduits Only)
✓ 6 month maintenance period
✓ Lifetime structural guarantee transferable
SEE FULL SPECIFICATIONS
BACK TO HOME DESIGNS
*Where Applicable. All pictures for illustration purposes. All plans are not to scale.
