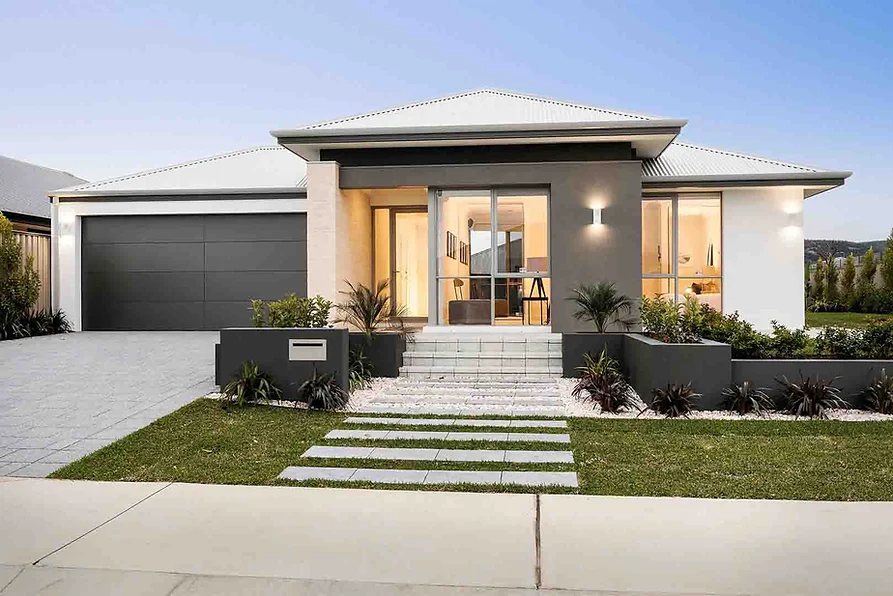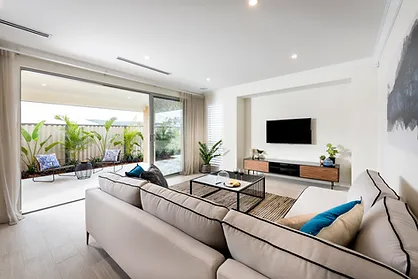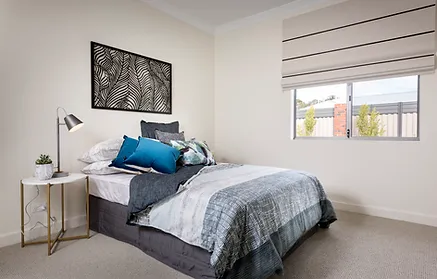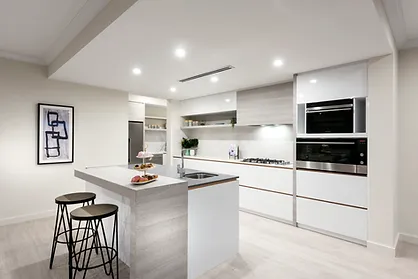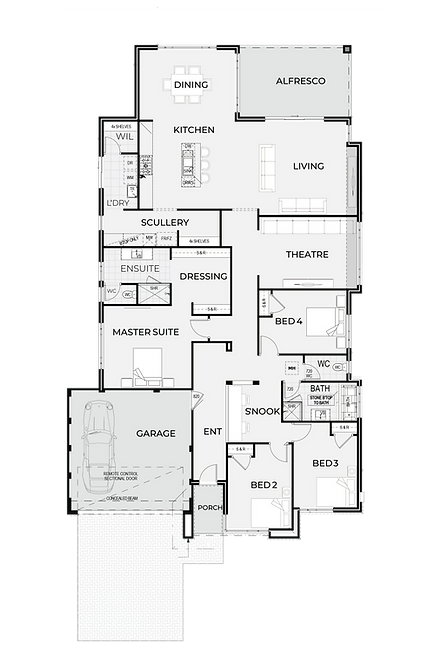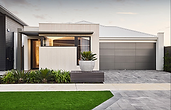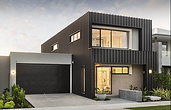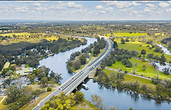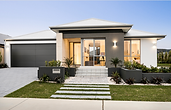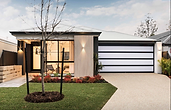Maple
The Maple is a large 4 bedroom home laid out to provide all the family living conveniences you may need. With a huge master bedroom, walk-in rides and ensuite set up to the rear of the home and 3 further bedrooms to the front. A large separate cinema style theatre at the rear makes an ideal extension to the main living areas. A spacious open plan entertainers living, dining and kitchen is presented central to the home, along with direct access to the outside alfresco area, perfect for outdoor eating and bringing the outside in style of living. Also included is a full sized laundry with dedicated storage.
Yatta Inclusions
Exterior
✓ Acrylic render to front elevation
✓ 27c high ceiling to alfresco, porch and garage*
✓ Double clay brick construction*
✓ 2 course face brick with rolled cream mortar joints*
✓ Colorbond metal roof
✓ Colorbond gutters and fascia
✓ Painted downpipes
✓ Treated roof timbers (Blue Pine)
✓ Eaves as shown on plan
✓ Paved alfresco with steel posts*
✓ External lights to porch and alfresco
✓ 2 x external taps
✓ Recessed Rinnai instantaneous gas hot water system
✓ Garage with auto sectional door, 2 remote controls and 1 wall control*
✓ Up to 6m block paved driveway and pathway*
✓ Powder coat lockable aluminium window frames & sliding doors including fly screens
✓ 5mm glass throughout
✓ Obscure glazing to WC, bathroom and ensuite*
✓ 25° roof pitch*
✓ Hardiflex ceiling lining to alfresco, porch & garage*
✓ Termite treatment to perimeter
Interior
✓ 30c ceilings throughout (excluding alfresco, garage and porch)
✓ Daikin reverse cycle air conditioning throughout
✓ Carpets to bedrooms and theatre from builders standard range*
✓ Double towel rails
✓ 450 x 450 ceramic tiles to main living areas from builders standard range
✓ Roller blinds to windows excluding bathroom, ensuite and WC from builders standard range
✓ Mirror sliders to robes and vinyl slider to linen*
✓ Choice of stainless steel double bowl sink with side drainer or double bowl inset sink and flick mixer
✓ Choice of round or square china basins to ensuite and bathroom
✓ Stylus Prima II close couple toilet suites with soft close lids
✓ Choice of quality chrome mixer tapware throughout
✓ Semi frameless shower screens to ensuite and bathroom
✓ 20mm Essastone bench tops to kitchen
✓ 300mm stone breakfast bar*
✓ Dishwasher recess plumbed, GPO
✓ 900mm quality stainless steel range hood, oven and hot plate
Other
✓ BCA compliant
✓ Western Power safety switch
✓ Single-phase power
✓ HIA fixed price contract
✓ Full working drawings
✓ Full indemnity insurance
✓ Contour site survey
✓ Engineers’ site report
✓ Fully engineered concrete slab and footing
✓ Shire building permit fees
✓ Sewer allowance – 10m from first fixture
✓ Water run – 6m past last fixture
✓ Allowance for gas run in – 12m from meter box to hot water unit
✓ NBN ready (National Broadband Network) (Conduits Only)
✓ 6 month maintenance period
✓ Lifetime structural guarantee transferable
SEE FULL SPECIFICATIONS
BACK TO HOME DESIGNS
*Where Applicable. All pictures for illustration purposes. All plans are not to scale.
