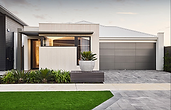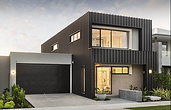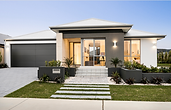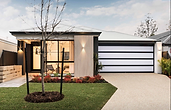Lancewood
Lancewood
- Two colour rendered and painted external finish to the front facade
- Choice of Laminex or Formica benchtops through out#*
- Soft closing drawers and hinges to cabinet work throughout
- 200mm x 400mm wall tiling to kitchen, scullery, ensuite, bathroom and WC’s #*Note: 300mm x 300mm on floors
- Showers tiled to a height of 2000mm
- Choice of matte black, chrome, brushed nickel and brushed gold tapware (as standard where applicable in each range*#)
- Haier 600mm fan forced stainless oven
- Haier 600mm stainless steel gas cooktop
- Haier 600mm stainless steel canopy rangehood
- Base acrylic bath 1500mm or 1700mm bath(plan specific)
- Choice of Laminex or Formica cupboards throughout#*
- Posh Solus 500mm round bowl inset sink to scullery#
INCLUSIONS ARE SUBJECT TO ALTERATION & AVAILABILITY. *BUILDERS RANGE #WHERE APPLICABLE
Full list of inclusions can be downloaded through the specifications below.
- Choice of 1 x Fisher & Paykel 900mm stainless steel oven or 2 x Fisher & Paykel 600mm fan forced ovens*
- Choice of Fisher & Paykel gas on steel 900mmcooktop or Haier 900mm induction cooktop
- Fisher & Paykel 900mm stainless steel canopy range hood
- Select from 200mm x 200mm up to 200mm x600mm wall tiling to kitchen, scullery, ensuite, bathroom and WC’s*
- LED downlights throughout (internal only)
- 20mm stone benchtops throughout#*
- High ceilings as indicated on plan #
- 608mm x 608mm ceramic floor tiling to main living areas*
- Choice of roller blinds, slimline aluminium Venetian blinds or fabric vertical blinds to all windows and sliding doors (excluding wet areas and laundry)*
- Soft closing drawers and hinges to cabinet work throughout
- Base Acrylic 1500mm or 1700mm bath (plan specific)
- Showers tiled to a height of 2000mm
INCLUSIONS ARE SUBJECT TO ALTERATION & AVAILABILITY. *BUILDERS RANGE #WHERE APPLICABLE
Full list of inclusions can be downloaded through the specifications below.
ENQUIRE
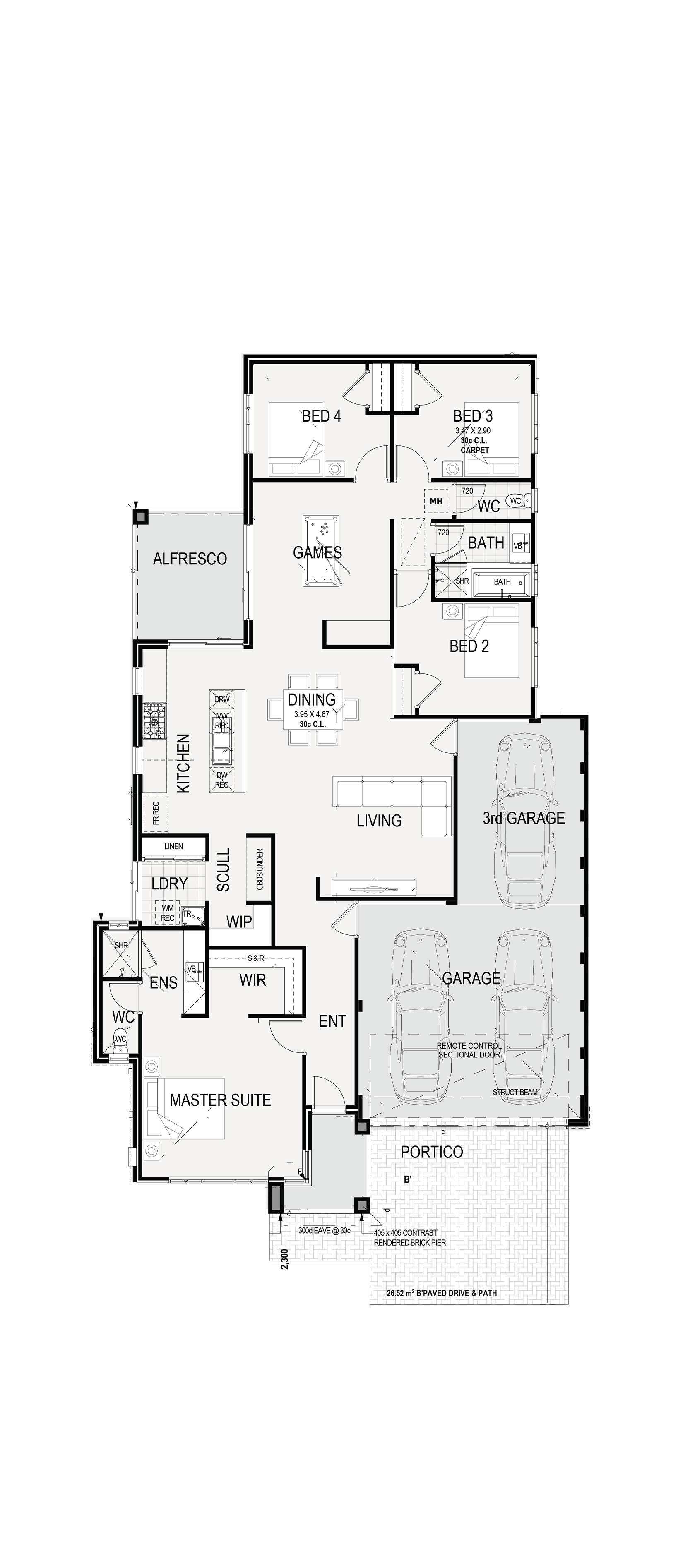
YATTA 'X' SPADACCINI
- Two colour rendered and painted external finish to the front facade
- Choice of Laminex or Formica benchtops through out#*
- Soft closing drawers and hinges to cabinet work throughout
- 200mm x 400mm wall tiling to kitchen, scullery, ensuite, bathroom and WC’s #*Note: 300mm x 300mm on floors
- Showers tiled to a height of 2000mm
- Choice of matte black, chrome, brushed nickel and brushed gold tapware (as standard where applicable in each range*#)
- Haier 600mm fan forced stainless oven
- Haier 600mm stainless steel gas cooktop
- Haier 600mm stainless steel canopy rangehood
- Base acrylic bath 1500mm or 1700mm bath(plan specific)
- Choice of Laminex or Formica cupboards throughout#*
- Posh Solus 500mm round bowl inset sink to scullery#
INCLUSIONS ARE SUBJECT TO ALTERATION & AVAILABILITY. *BUILDERS RANGE #WHERE APPLICABLE
YATTA 'Y' SPADACCINI
- Choice of 1 x Fisher & Paykel 900mm stainless steel oven or 2 x Fisher & Paykel 600mm fan forced ovens*
- Choice of Fisher & Paykel gas on steel 900mmcooktop or Haier 900mm induction cooktop
- Fisher & Paykel 900mm stainless steel canopy range hood
- Select from 200mm x 200mm up to 200mm x600mm wall tiling to kitchen, scullery, ensuite, bathroom and WC’s*
- LED downlights throughout (internal only)
- 20mm stone benchtops throughout#*
- High ceilings as indicated on plan #
- 608mm x 608mm ceramic floor tiling to main living areas*
- Choice of roller blinds, slimline aluminium Venetian blinds or fabric vertical blinds to all windows and sliding doors (excluding wet areas and laundry)*
- Soft closing drawers and hinges to cabinet work throughout
- Base Acrylic 1500mm or 1700mm bath (plan specific)
- Showers tiled to a height of 2000mm
