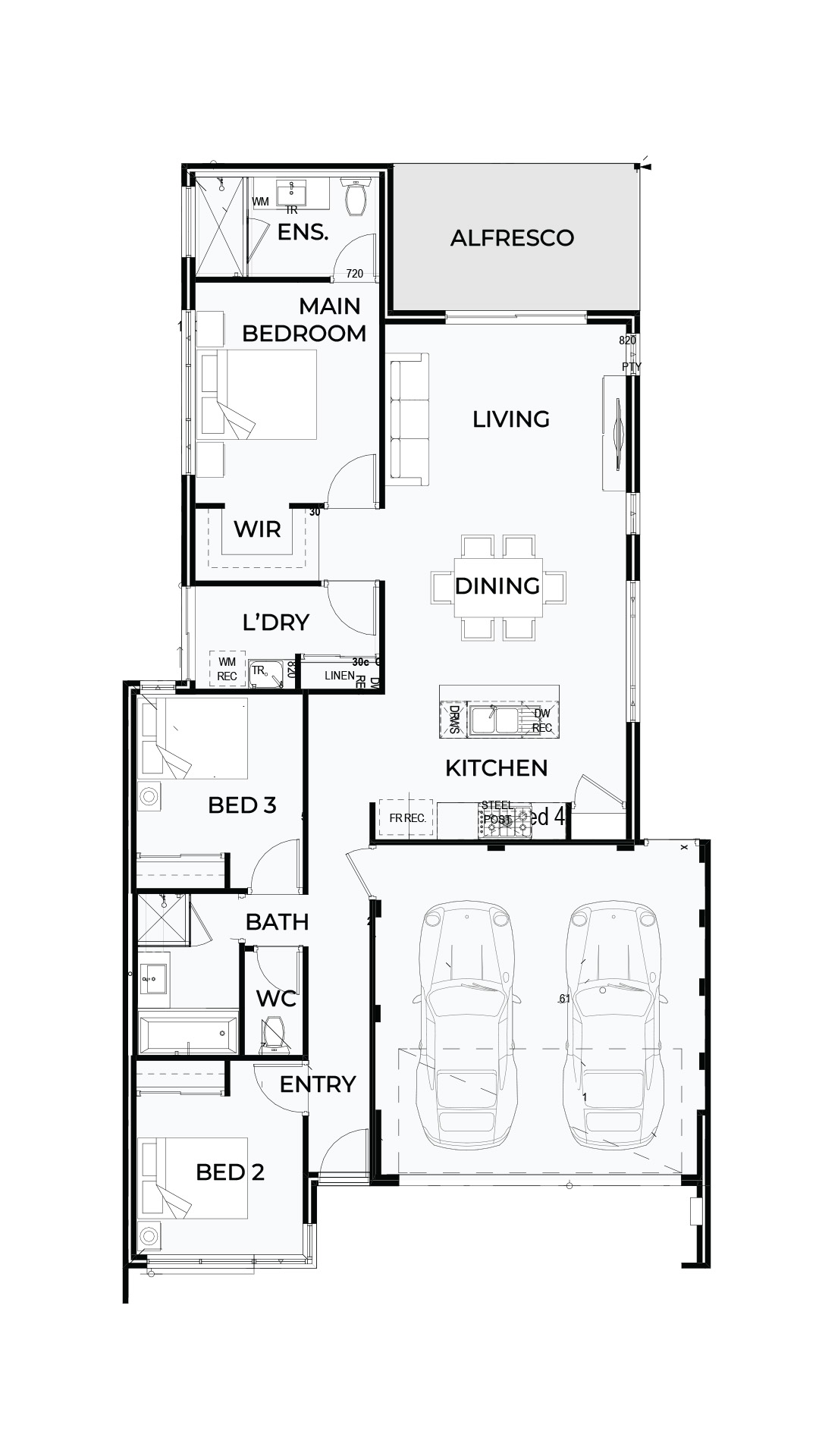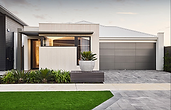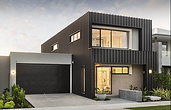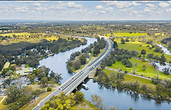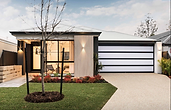Natsuz
Natsuz
- Designer Front Elevation
- Stone Benchtops throughout
- 3-phase power for fast electric car charging
- Choice of vinyl flooring for main living areas
- Window treatments – Vertical blinds
- Fisher & Paykel Appliances
- Mizu tape wear
- NBN ready package, TV point, Telephone point and data point
- soft closing drawers and hinges to the cabinet
- Semi-frameless shower with pivot door
- Dishwasher recess with cold water and power connection.
- Frameless polished edge mirrors with chrome clips.
INCLUSIONS ARE SUBJECT TO ALTERATION & AVAILABILITY.
Full list of inclusions can be downloaded through the specifications below.
- Designer front elevation
- 30c internal ceilings throughout
- Ducted reverse cycle aircon
- Led lighting throughout
- Choice of vinyl planks or 600 x 600 tiles to living areas
- Fisher & Paykel appliances.
- Selection of Mizu tapeware.
- NBN ready package, TV point, telephone point and data point.
- Soft closing drawers & hinges to cabinets throughout
- Dishwasher recess with cold water & power connection
- Fly screens to all opening windows and sliding doors.
INCLUSIONS ARE SUBJECT TO ALTERATION & AVAILABILITY.
Full list of inclusions can be downloaded through the specifications below.
ENQUIRE
